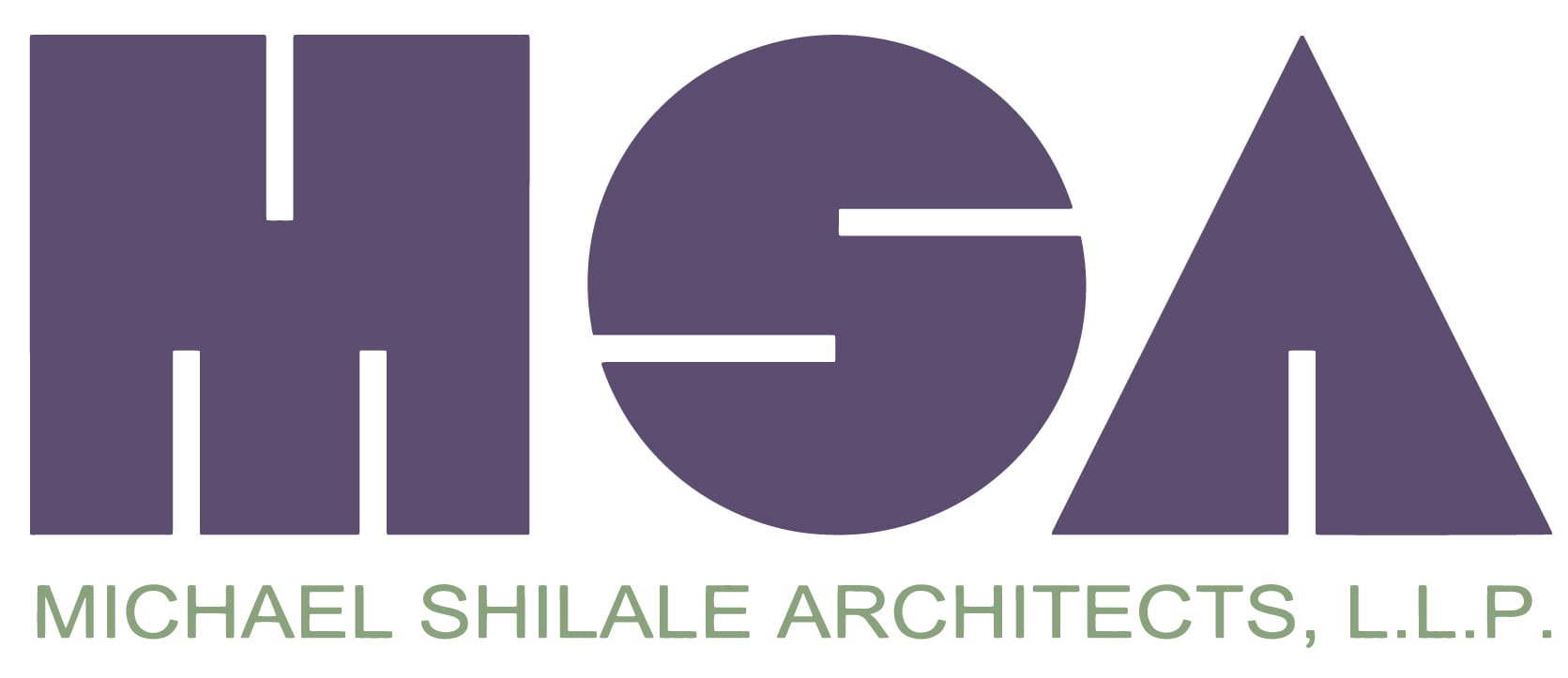09/16/2015: For over twenty-four years Michael Shilale Architects, LLP have been leaders in sustainable design, delivering integrated energy saving solutions for educational, commercial, municipal and residential clients.
Michael Shilale has been a LEED accredited design professional since 2004 and this new certification demonstrates his expertise and commitment to sustainable d esign. "The passive house movement has been able to demonstrate that you can make buildings that use 80-90 percent less energy for heating and cooling even in the most challenging environments, " Michael continues, " While energy conservation is only one part of the sustainability tree, it is an important one. We need similar initiatives to help conserve water, reduce solid waste, improve transportation and manage our site resources so that we can truly create environments that are not only sustainable but help restore the natural balance of our climate and our world."
esign. "The passive house movement has been able to demonstrate that you can make buildings that use 80-90 percent less energy for heating and cooling even in the most challenging environments, " Michael continues, " While energy conservation is only one part of the sustainability tree, it is an important one. We need similar initiatives to help conserve water, reduce solid waste, improve transportation and manage our site resources so that we can truly create environments that are not only sustainable but help restore the natural balance of our climate and our world."
Michael claims that the Passive House training and testing was pretty rigorous. He stated, "The concept of building a zero or low energy building is not new. We were designing passive solar buildings in the 70's. The Building Science hasn't changed, what has changed is our ability to design and build structures that are so well insulated and airtight that the energy required to keep these buildings comfortable is minimal in even the most challenging climates."
Passive House buildings are different from most other buildings. They have walls and roofs that are sometimes a foot thick with insulation reaching an r-value of 60 instead of 20. They are air tight with minimal air leakage and have continuous mechanical ventilation that controls and cleans the fresh air entering buildings. Passive House buildings are also characterized by thermal bridge free construction. While we may insulate our walls and roofs well, the parts where the walls meet the roofs and where doors and windows meet the walls are notorious for their energy and air leaks. If our plumbing systems were as leaky as our building envelopes we would be pretty wet and unhappy.
One counterintuitive aspect of Passive House buildings is that the mechanical systems are so small that using programmable thermostats with night setbacks are not recommended. The mechanical system is allowed to be so small, it is not designed to heat or cool the building quickly. Passive House Buildings are meant to maintain a comfortable temperature 24/7 while still reducing energy use 80-90%.
An exciting part of the training was learning how to use the latest Hygrothermal modeling tools. Never before have we been able to analyze moisture and heat transfer through a building so accurately and throughout several years of exposure to a specific climate. We can now determine if a building wall will accumulate moisture over a period of years by computer modeling to determine the long-term impacts of the moisture, materials and climate on a structure.
Michael Shilale has an Architectural Degree and a Building Science Degree from Rensselaer Polytechnic Institute and will be celebrating 25 years of practice in 2016.
