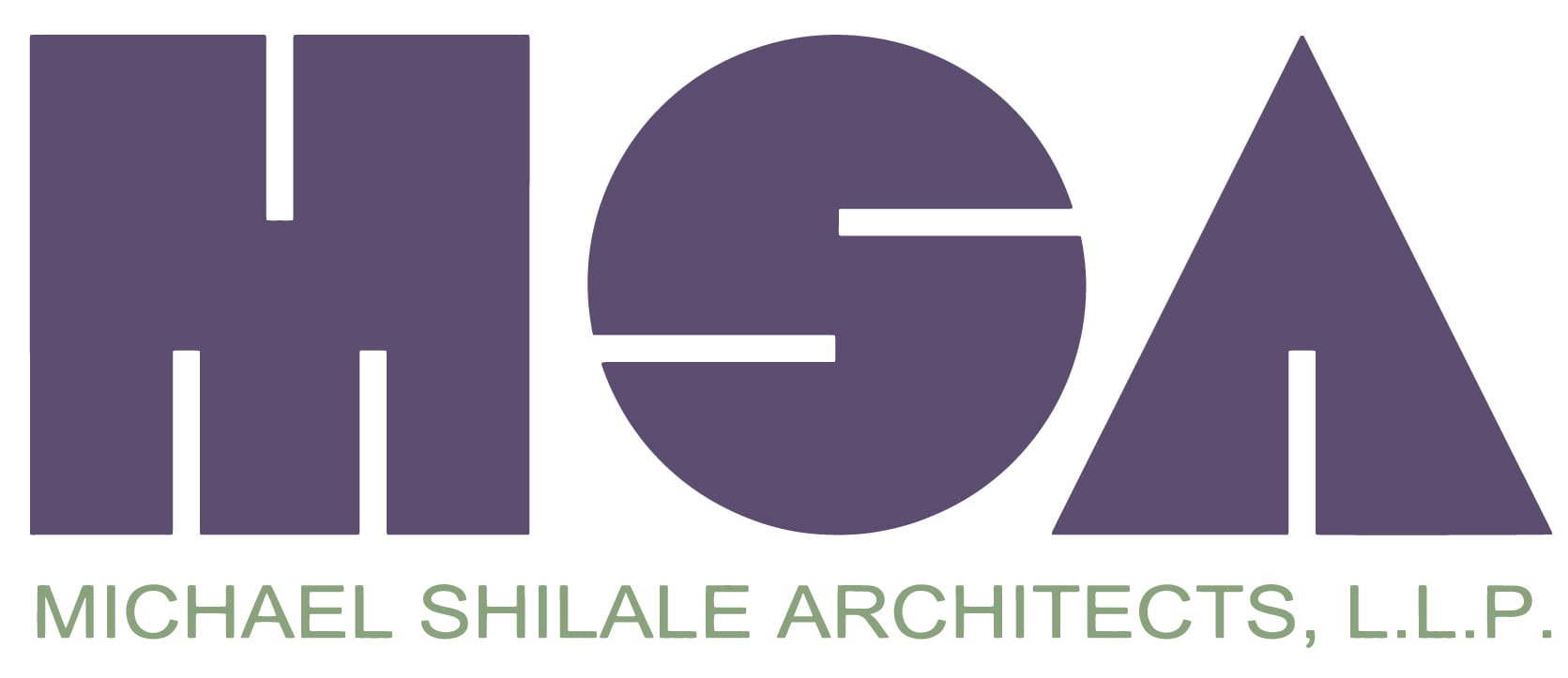01/15/2018: The New Year brings exciting new projects for an important client of ours, Rockland BOCES. Construction has begun on the first phase of an expansion to the BOCES’ Jesse J. Kaplan School in West Nyack, New York. The Classroom Expansion project is underway and construction for phase two, the Therapeutic Pool addition will start in the spring.
This past summer, voters overwhelming approved a state of the art Therapeutic Pool Facility to be added to the Kaplan School. Michael Shilale Architects, LLP (MSA) has successfully designed therapeutic pools for Camp Venture Inc and Rockland ARC and was pleased to have been selected by Rockland BOCES for their new project. This new facility includes two pools, one with a ramp for individuals with mobility impairments and the other with a movable floor that can vary pool depths from 6 inches to 5 feet. Water therapy is a critical part of this school’s program gearing to children between the ages of 5 to 21. The Kaplan School helps students with autism, cognitive and/or medical disabilities reach their full potential.
Rockland BOCES Chief Operating Officer Dr. Mary Jean Marsico said, “As Rockland County's premier educational services agency for nearly 60 years, we know this organization will be held to a high standard for architectural excellence. Michael Shilale Architects, LLP is the right team for this life-changing project. The exceptional quality of MSA's design work and their wide experience in this region means that they not only understand our unique needs, but also the growing needs of our community. The future possibilities of what this aquatics complex will mean for all Rockland BOCES students are endless. We know this pool facility will be a vibrant extension of a great school and a sensitive addition our Clarkstown neighborhood."
In 2008 Rockland BOCES asked MSA to create a master plan for the expansion of the Kaplan School. Phase one of that master plan was successfully completed in 2011, an addition of four classrooms to the building’s early childhood wing. MSA utilized innovative strategies minimize construction time, reduce cost and creative finance this space through a lease to purchase model. MSA also helped create better early childhood classrooms by designing direct connections to the exterior, increased daylight and views, and improved ventilation and controls.
Following that successful project, MSA was chosen to design other important additions to the building. In addition to the therapeutic pool facility, Rockland BOCES needed, four additional enlarged classrooms on the wing that accommodates older children with larger equipment that addresses their varying abilities. Administrative space is also being added to connect two administrative buildings and add much needed offices.

